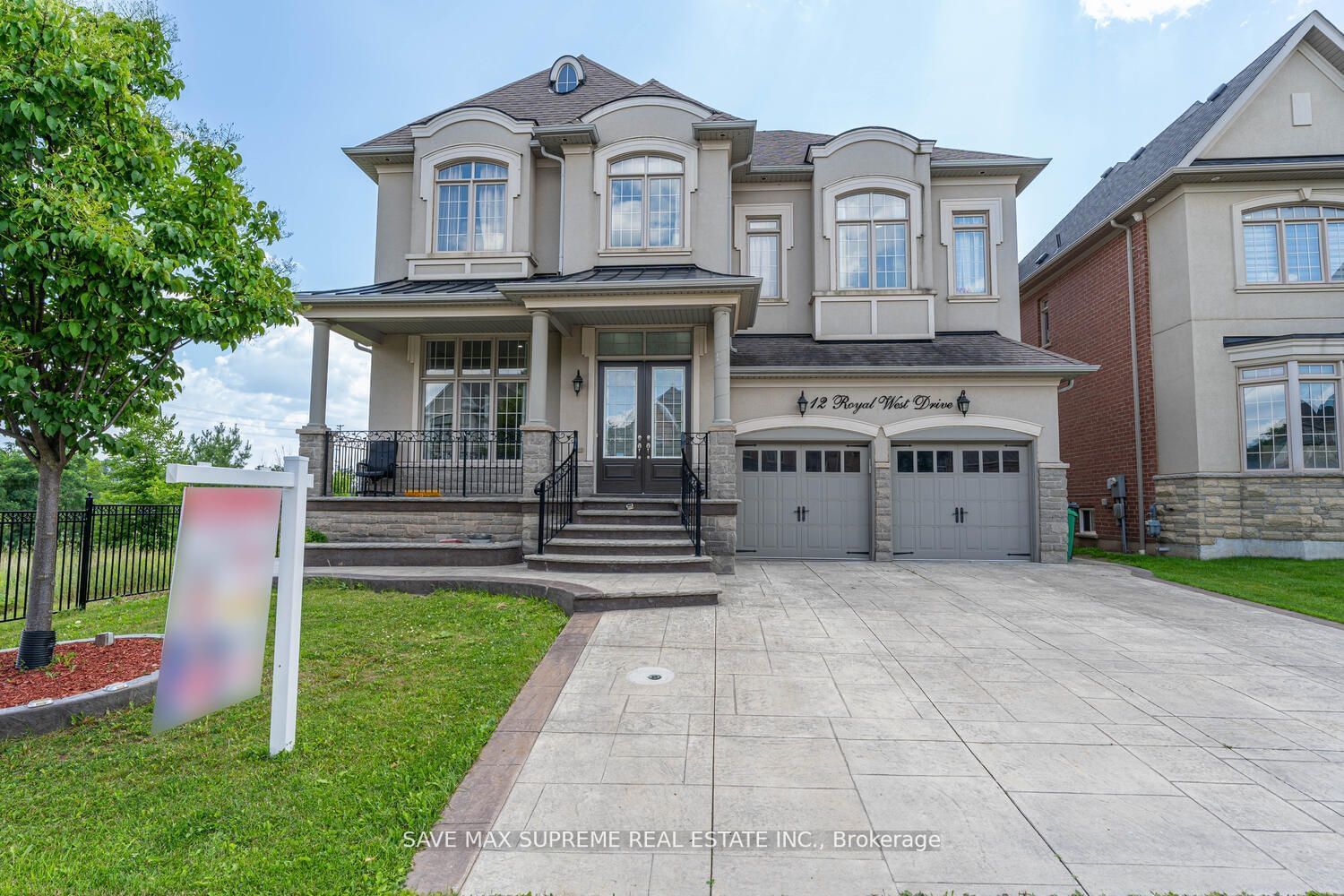$2,199,000
$*,***,***
4+4-Bed
6-Bath
3500-5000 Sq. ft
Listed on 9/28/23
Listed by SAVE MAX SUPREME REAL ESTATE INC.
Nestled within the prestigious and sought-after neighborhood of Estate of Credit Ridge, this home showcases luxurious living at its finest. With approximately 5800 square feet of living space and rare 12-foot ceilings on both the main and second floors. The main floor greets you with gleaming hardwood floors and seamless open concept, blending the family living and dining areas into a harmonious space for relaxation and entertainment. The second floor features four elegant bedrooms, complemented by three full washrooms, ensuring comfort and convenience for the entire family. Embrace the seamless blend of indoor and outdoor living with a walk-out basement that leads to a serene ravine lot, overlooking a picturesque pond with Fountain. As an added bonus the property includes two basement apartments with two bedrooms each, offering both income potential and a welcoming space for guests or extended family.The home promises an lifestyle filled with elegance, luxury, and the finest amenities
Built in Stainless Steel Fridge, Stove, Dishwasher on Main floor. 2 Fridge 2 Stoves in the basement. all ELFs.
To view this property's sale price history please sign in or register
| List Date | List Price | Last Status | Sold Date | Sold Price | Days on Market |
|---|---|---|---|---|---|
| XXX | XXX | XXX | XXX | XXX | XXX |
| XXX | XXX | XXX | XXX | XXX | XXX |
W7039780
Detached, 2-Storey
3500-5000
18
4+4
6
2
Attached
6
New
Fin W/O, Sep Entrance
Y
Brick, Stucco/Plaster
Forced Air
Y
$10,029.46 (2022)
104.99x50.07 (Feet) - ""'Walk Out Basement With Ravine Lot"
